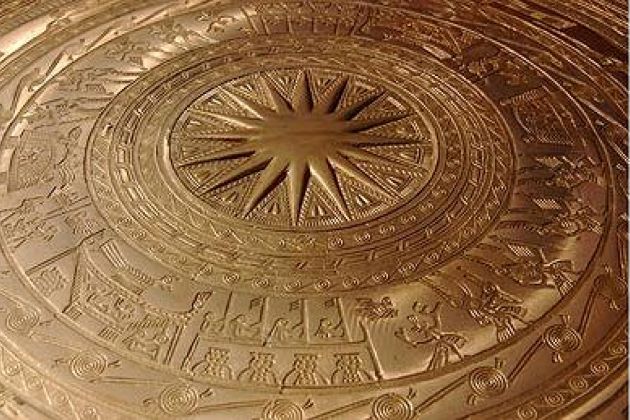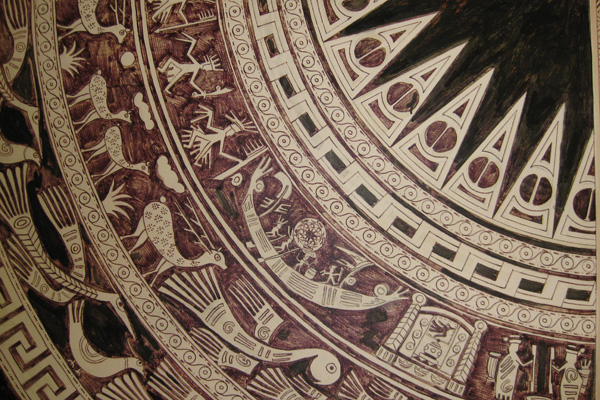Traditional Vietnamese architecture took shape in the period of the Dong Son culture (3rd century BC); which is testified by the carvings of houses on stilts on the Ngoc Lu bronze drums and by archeological artifacts found on the banks of the Ma river (Thanh Hoa province).
The proto-historical house on stilts had a steep curved pirogue-like roof, which is similar to the roof of the present local population in the Central Highland. This house had a low floor, 3 rooms without interior walls, a cooking place located in the middle of the house. The rooftop was decorated with a bird motif. The house was not big, but its size and proportions were defined by the stature of the dwellers. During the Dong Son period, houses on stilts were probably made of bamboo and the roofs, of leaves. By then, Vietnamese society already had classes, and accordingly, houses differed in size and decoration. Large and beautifully-decorated houses on. Stilts were those of King An Duong Vuong and his mandarins. The Co Loa Citadel was a huge and solid defensive structure that was favorable for coordinated actions between land forces and river flotillas and made adequate use of the local topography for military purposes. There were two currents in traditional Vietnamese architecture:

A. The popular architecture involved rural houses and, from the 11th century, houses of craft guilds, houses-cum-shops of traders in various towns and cities. Such a kind of construction is still seen nowadays in all rural areas with local specific features and in the old quarters of certain towns and cities. One can say that rural dwelling houses have changed considerably over the past 20 centuries, being the root of Vietnamese popular architecture. Over recent years, thanks to economic development, a good number of such houses have been replaced by new types of houses built with more solid materials, different architectural designs, and comfort as the primary objective.
B. Orthodox architecture involved the following types of structure: Royal palaces, offices and dwelling places for feudal rulers and mandarins; citadels and ramparts; tombs of feudal rulers and mandarins; Buddhist pagodas, temples dedicated to various deities, national heroes, and village tutelary gods, structures for public utility (village gates, recreational places, bridges). View more.
The 2nd current is most representative of traditional Vietnamese architecture. Its various constructions absorbed large resources in terms of both men's labor and intellectual capacity and skill. They also serve as testimony to the developments of national history and culture.



