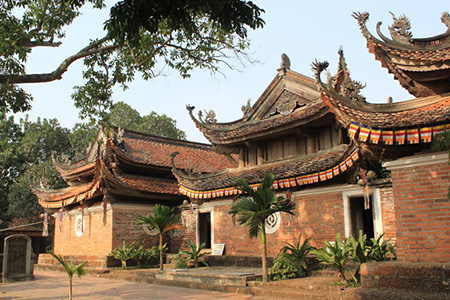The later Le dynasty comprised three periods. The first period (1428- 1527) witnessed a thriving centralized monarchy; the second period, (16th – 17th century) its decline, and the third period (18th century), the decadence of the feudal regime in Vietnam.
The later Le dynasty comprised three periods. The first period (1428- 1527) witnessed a thriving centralized monarchy; the second period, (16th – 17th century) its decline, and the third period (18th century), the decadence of the feudal regime in Vietnam.
It was during the second period (16th - 17th century) that national culture, including architecture, was blooming most markedly. Most of the extant and valuable works of traditional architecture date from this dynasty or underwent major repairs and renovations during that period. A new and widely used structure during the Le dynasty was the communal house. Let's cite as example Tay Dang communal house (16th century, Hanoi), Chu Quyen communal house (17th century, Ha Tay province), Dinh Bang communal house (18th century, Bac Ninh province, etc.). Famous pagodas were also built in many places (e.g. Tay Phuong pagoda (18th century, Hanoi), Keo pagoda (17th century, Thai Binh province), Tram Gian (One Hundred-bays) pagoda - (Hanoi), Ninh Phuc Tu pagoda (But Thap, Bac Ninh province), etc. The same can be said about royal palaces: Lam Kinh Palace in Lam Son (Thanh Hoa province), Nine-storey Pavilion "Cuu Trung Did' and other palaces in Thang Long, the royal capital. Village bridges were constructed to facilitate transport and communications: Pham Lam village bridge (Hung Yen province), the tiled-roof bridge of Phu Khe village (Ha Nam province), the Troi bridge of Phuc Toai village (Bac Ninh province) Phat Diem bridge and Nhat Nguyet Tien Kieu bridge in the Thay pagoda ( Hanoi). The Royal tombs built by the Le Kings in Lam Son (Thanh Hoa province) are also worthy of mention.
The general characteristics of the architecture of the later Le period are as follows:
A, Further consolidation and development of the architectural art of the Ly-Tran period, with smaller size construction projects, "multi-layer composition" and symmetry with a central axis.
B, While perfecting the old models of structure (royal palaces, pagodas etc.), people also built communal houses as a new type of architecture, a multi-purpose public utility structure, and a religious institution. Tiled-roof bridges were widely constructed to facilitate travel and transport while serving as markets and trading points (Thuong gia ha kieu).
C, Many researchers regard the architecture of the communal house! Which have survived from this period as most representative of Vietnam traditional architecture:
- The communal house has 4 big, steep roofs (accounting for 2/3 of the height of the house), with high relief decorations on edges and ends of the roofs.
- In case of houses on stilts, there are big beams and rafters supporting the roof and also a set of columns which support both the roof and the floor
- Perfect blending of architecture and sculptures as decorations. Many sculptural works found in communal houses are scenes of the people's daily life.
D, Such later – Le architecture usually include a system of columns, beams rafters and superposed ties-beams. But the ties-beams in the front part of the house and the shorter ones in the back part look lighter and more elegant than those of the Ly- Tran period, thanks to new cross-struts that help them to bolster the verandah. In addition to the set of beams and rafters which support one layer of roofs (4 roofs for one house), there are beams, ties and rafters designed to support two-layer roofs (8 roofs for a whole complex) as in the case of Tay Phuong pagoda.

E, In the architectural art, beside the traditional columns, beams, ties and rafters, a set of superposed beams and rafters supporting the verandah is also found (e.g. the bell tower of Keo Pagoda Thai Binh province). This is indeed a harmonious combination of the two architectural styles: Vietnamese and Chinese. view more
G, The high artistic standards of the architectural sculpture of this period is that the sculpture in the architecture at the time had attained a high level of development (the statues and decorations of Tay Phuong, But Thap pagodas.
H, The tradition to harmonize architecture, the natural setting and terrain was perpetuated.
I, In the 18th century - the period of decadence of the feudal regime in Vietnam - the palaces of feudal rulers and mandarins were marked for their extreme extravagance, in contrast with the slums of the rural population. This reflected the acute class contradictions in society.



